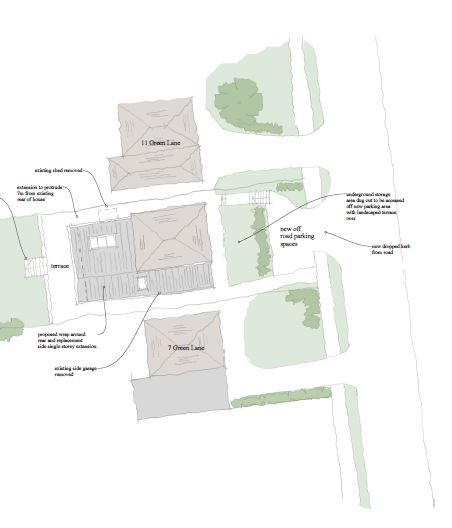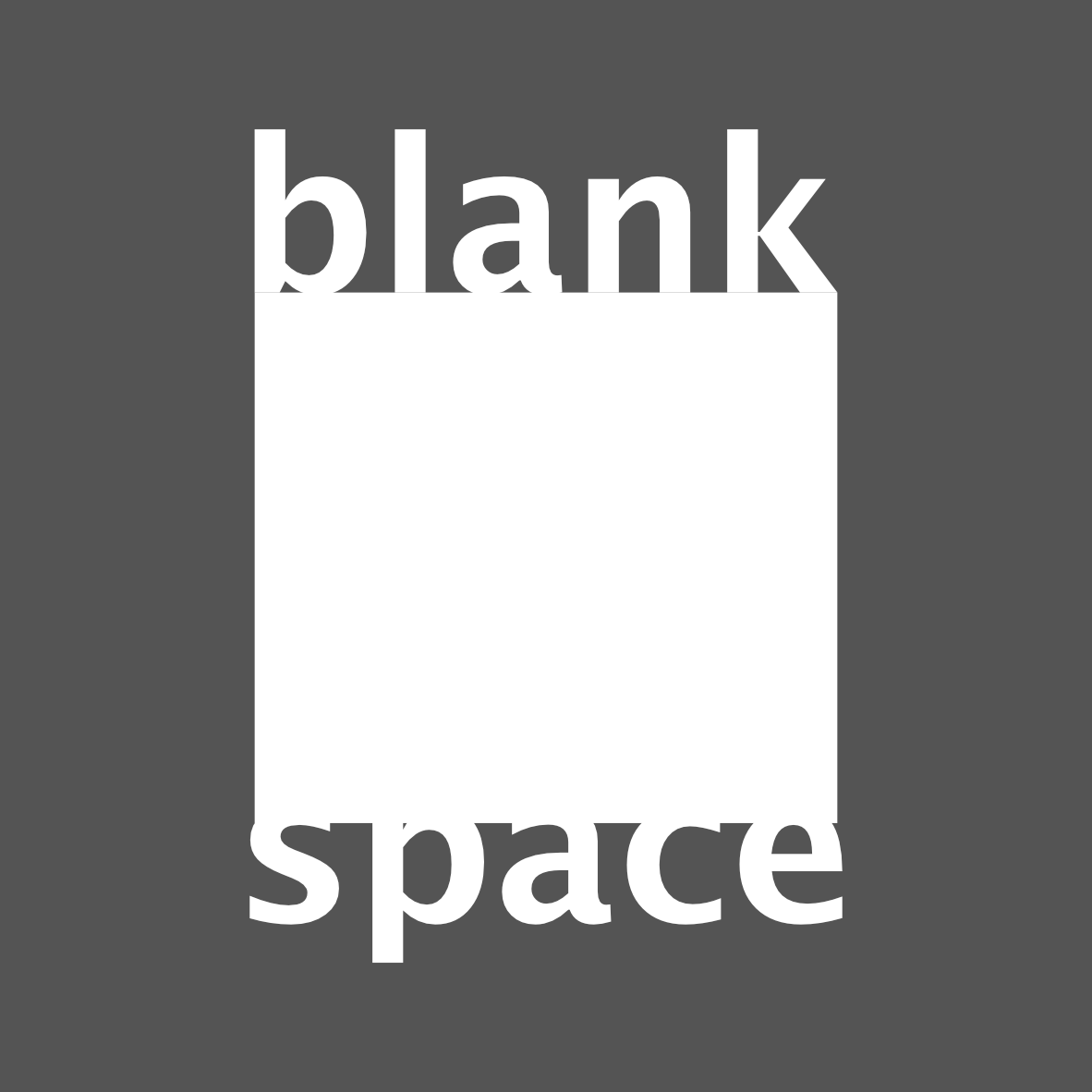Redhill Extension


Rear Open Plan Extension to a Detached House in Redhill, Surrey
Client: Private
Status: In Planning
A design for a large open plan kitchen extension with an asymmetrical rear elevation appearance, with associated landscaping and provision of underground storage at the front of the house. The proposals were submitted for Pre Application advice and are now being developed towards a formal planning application.
